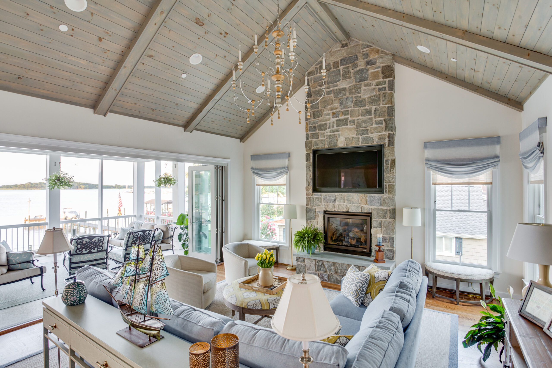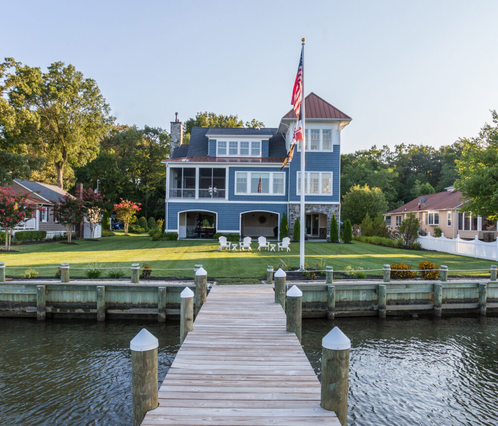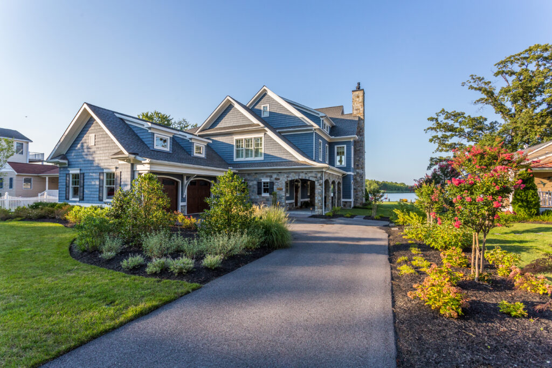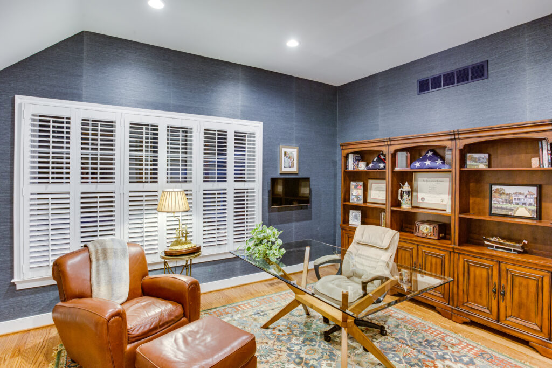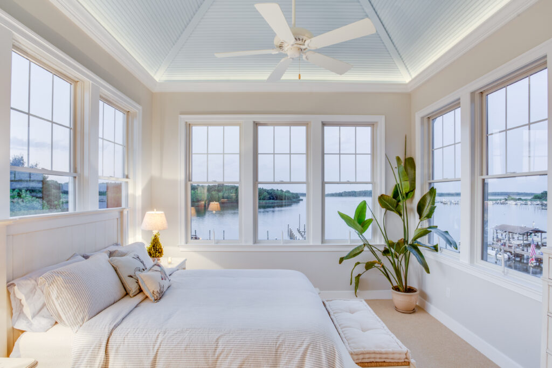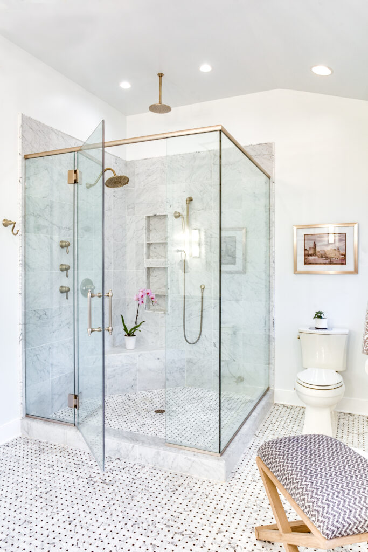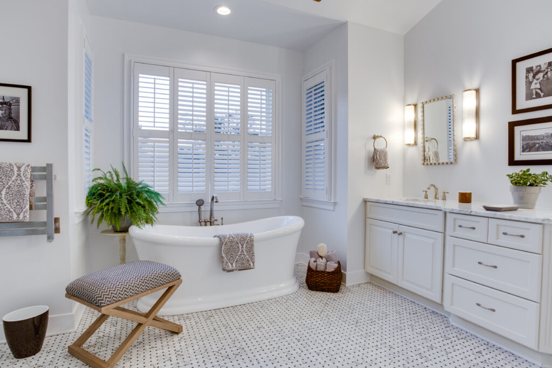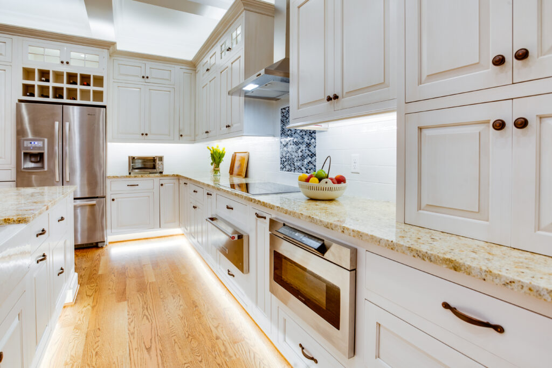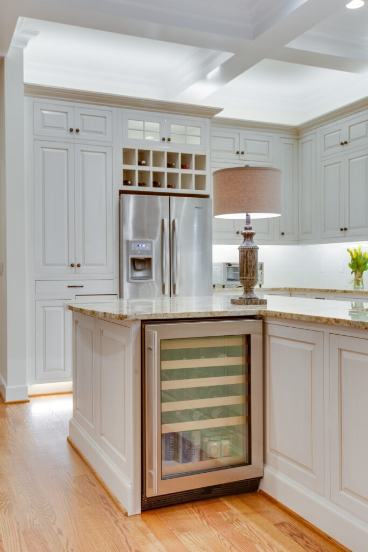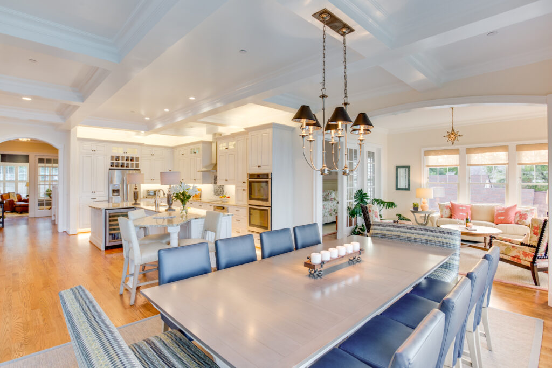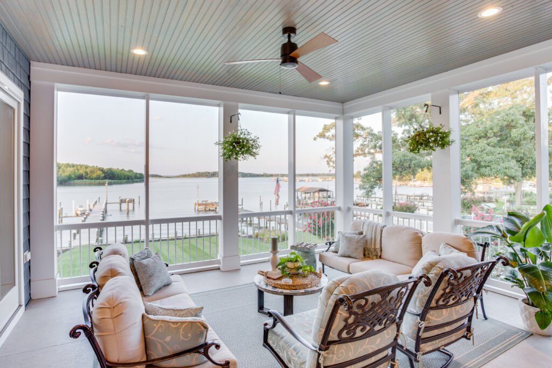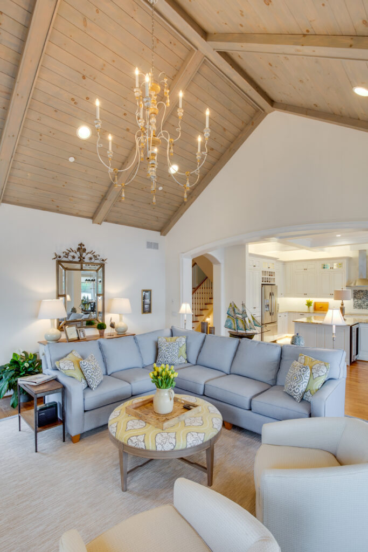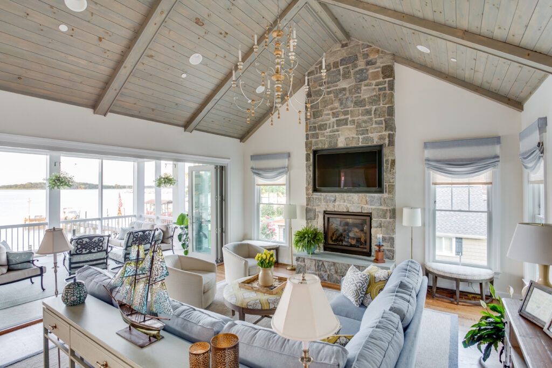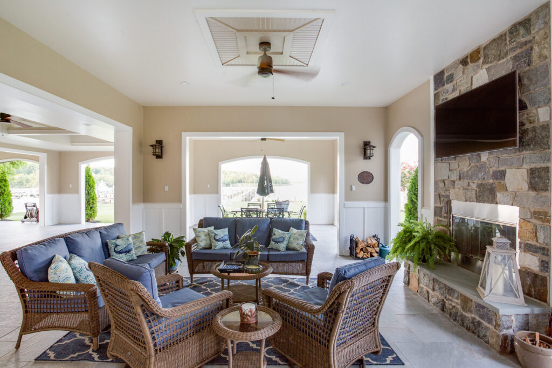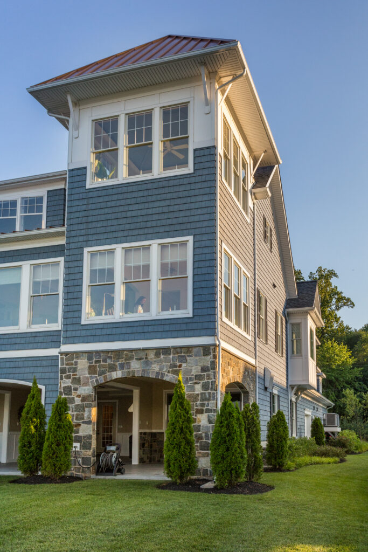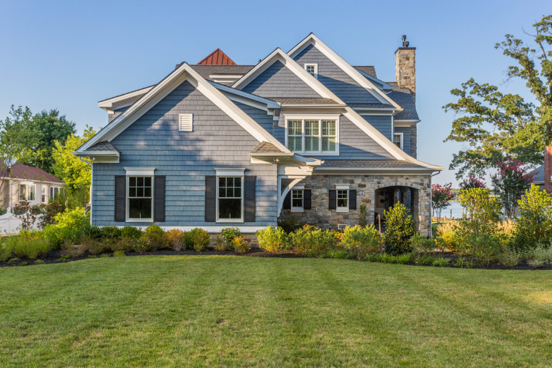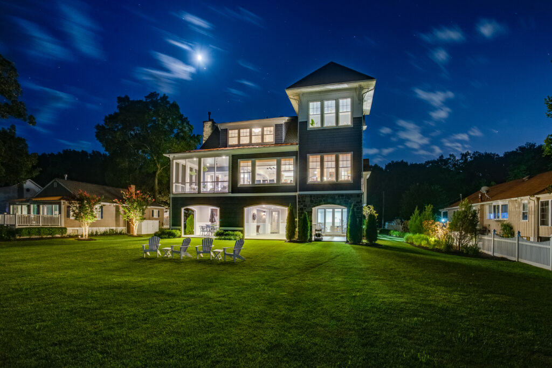Bowleys Quarters, Maryland
The house was commissioned by the CEO of another architecture firm. It was an honor and a thrill for our team to be asked to design and create the owner’s dream home. The goal was for us to maximize the space of the ground floor design for family and office gatherings. The main level was designed to feel cozy and inviting by utilizing smaller rooms in the front of the home and large rooms in the rear of the home. It features a screened porch off the kitchen which is the heart of their home. With unique details—including an elevator—filling the home, this was a one-of-a-kind project.





